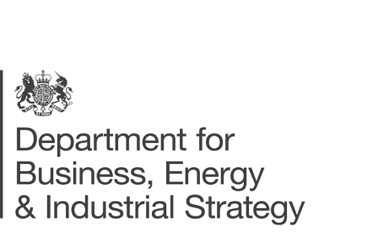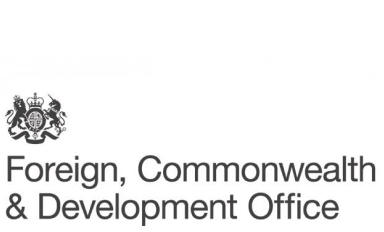The Housing & Development Board (HDB) is Singapore’s public housing authority. They plan and develop Singapore’s housing estates; building homes and transforming towns to create a quality living environment for all. They provide various commercial, recreational, and social amenities in the towns for their residentsÂ’ convenience. Established in the 1960Â’s during the nationÂ’s housing crisis, they were tasked with providing sanitary living conditions to replace the prevalent unhygienic slums and crowded squatter settlements. Singapore’s public housing has housed an entire nation, today, more than 1 million flats have been completed in 23 towns and 3 estates across the island. HDB flats are now home for 80% of Singapore’s resident population, of which about 90% own their home.
This Guide is prepared by the Housing and Development Board (HDB) and the Building and Construction Authority (BCA) to help consultants and contractors use BIM in the design and construction of new public housing developments. The objective of this Guide is to assist Consultants and Contractors to develop BIM model(s) collaboratively for new public housing developments. It sets out the general requirements for the preparation of a BIM Execution Plan and the guidelines in developing the BIM models for sharing and collaboration amongst the different team members of a HDB project throughout the project life cycle. This Guide serves as a general reference guide for typical new public housing developments and hence, may not cover all scenarios that may arise. Users are encouraged to adapt the guidelines and steps accordingly to suit their needs.
https://www.hdb.gov.sg/-/media/doc/BQG/bim-guide-v2.pdf
An archive version of this information article has been created if the original is no longer accessible (Archive information from January 2024)
Attention
The following content will be presented in English
Would you like to proceed?


