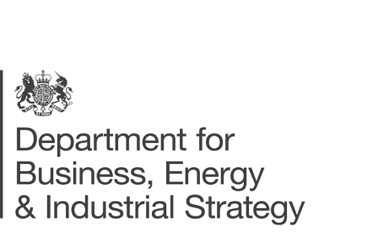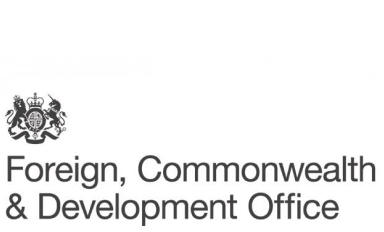ISO 19650 is the prominent global standard for the implementation of BIM, focusing on the collaborative process integral to the entire life cycle of constructed assets. Developed and published by the International Organization for Standardization (ISO), this standard serves as a comprehensive framework for managing information from the conception of a project, through construction and operation to its eventual decommissioning. The development and publication of ISO 19650 highlights the commitment of international standards bodies to creating a consistent and efficient approach to BIM implementation on a global scale.
ISO 19650 is a multi-part standard. Part 1 delineates fundamental concepts and principles, while Part 2 provides practical guidance for information management throughout the project life cycle. The scalability of ISO 19650 allows organizations to tailor its application to the specific needs and intricacies of their projects. As an internationally recognized standard, ISO 19650 reflects the collaborative efforts of standards bodies to enhance global construction industry practices. Throughout this process, transparency, collaboration, and consensus-building are key principles. ISO standards, including ISO 19650, are developed with input from experts and stakeholders worldwide to ensure that they reflect a global consensus on best practices.
A country might choose to adopt ISO 19650 for several reasons, all of which contribute to the standard’s potential benefits in enhancing the efficiency and effectiveness of construction and infrastructure projects. Some of the reasons why a country might decide to adopt ISO 19650:
- Global standardisation of processes
- Support interoperability and collaboration
- Consider a quality assured approach to information management
- Competitive advantage and potential for cross boarder trade
- Improved project delivery outcomes
In summary, the adoption of ISO 19650 by a country can bring about international alignment, improved collaboration, risk reduction, and enhanced competitiveness in the construction industry, ultimately contributing to more successful and sustainable infrastructure development. Countries will usually adopt ISO 19650 by publishing a national annex to the standard.
This framework was published under the ‘Support Skills Development and Develop Appropriate Tools’ workstream of the Digital Building Transition Plan (PTNB). It allows trainers to develop BIM courses that are suited to the real needs of contractors and construction companies.
The stages in the life of a building have been broken down into about 20 activities that may involve members of the project management or companies. Each activity is associated with the skills specific to the stage of the project and to the project management or construction professionals. Skills are 4 to 14 per activity, to which must be added transversal skills for all the activities. These skills are broken down into knowledge and know-how. They are described and presented according to the recommendations of the National Commission for Professional Certification (CNCP).
This freely accessible document was published under the ‘Building Trust in Digital’ workstream of the Digital Building Transition Plan (PTNB). It was developed by digital construction specialists and uses an automated form to support the preparation of BIM agreements.
Published in Word or Excel, it covers all the sections to be developed in a BIM agreement and offers a questionnaire to help draft the sections, so they are appropriate to the project. Processes common to all BIM projects are also included. To create a bespoke agreement, the BIM management team only has to complete the fields indicated with the characteristics of their project.
This document was developed within action 3 of the BIM 2022 plan ‘Requirements and Standardisation’. It is an easy-to-access brochure that promotes the normative work in progress.
Its purpose is to inform anyone involved in the construction sector on the work carried out in the various national (AFNOR) and international (CEN – ISO) standardisation bodies.
The document outlines the purpose and need for standards, and describes the standardisation landscape and its ecosystem. It also provides information on the available national and international BIM standards.
This free platform is aimed at all project owners, regardless of their structure, their level of BIM maturity or the type of their operations. It was produced by industry partners on behalf of the BIM Plan 2022 and the Housing, Urban Planning and Landscape Department (DHUP).
Through the support offered on ORELIE, project owners can integrate all of the theoretical notions related to BIM specifications. Support is structured on the basis of the framework of a standard BIM Specification, which has previously been defined as part of action 1 of the BIM Plan 2022: Making the BIM order reliable.
Thanks to videos, documents and interactive presentations, each user can therefore complete their BIM specifications, part by part, writing and updating their document in complete autonomy.
The platform aims to complete BIM repositories and pre-existing guides by offering an interactive tool, promoting user engagement and offering a space for reflection.
This document was published under the ‘Building Trust in Digital’ workstream of the Digital Building Transition Plan (PTNB). The Inter-ministerial Mission for the Quality of Public Constructions (MIQCP) was tasked with publishing a guide for contracting authorities with the aim of developing a set of very practical recommendations based on experiences and expert opinions.
Convincing project owners of the benefits of BIM is essential. This comprehensive 54-page guide describes in detail how to get started with BIM and conduct an operation digitally with other construction stakeholders. It specifies the roles and responsibilities of all those involved with regard to the use of the digital model and describes the actions to be carried out by the contracting authority.
The Digital Building Transition Plan (Plan Transition Numérique dans le Bâtiment, PTNB) was presented for the first time by Sylvia PINEL at the Council of Ministers on 10 December 2014. It aimed to modernise the construction sector, promote the skills’ development of professionals, improve quality and reduce costs in new builds and renovation.
Its mission was the deployment of digital technology throughout the construction sector and in particular in small structures, around three areas of work:
- Experiment, capitalise, convince all actors.
- Support the skills’ development of professionals and stimulate the creation of tools adapted to small projects.
- Develop a trusted digital ecosystem.
This final PTNB report identifies the following key priorities:
- BIM for all: development of digital office and construction site tools for small- and medium-sized structures;
- the digital notebook for monitoring and maintaining a dwelling;
- standardisation of processes and exchanges;
- the digitisation of existing builds for the renovation and operation of the works.
An archive version of this information article has been created if the original is no longer accessible (Archive information from January 2024)
From new construction to renovation, from digital models to connected objects, the building sector is fully involved in digital transformation. The public authorities support the digital transition of buildings, to improve the comfort of use and the quality of life in housing, schools or offices. This page describes the major public sector activities related to digital transformation from the Digital Transition in Building Plan (Plan Transition Numérique dans le Bâtiment, PTNB) to the BIM 2022 Plan which followed PTNB and commenced in 2019.
This site also references guidance for project owners and voluntary charters to encourage digital transformation and commitment to the objectives of the BIM 2022 Plan.
The ABV project began in July 2016, using BIM to reverse-engineer the construction of 30 social housing units in La Rochelle and compare the process (from programming to production phase) to the original process, done without BIM.
Launched in 2017, KROQI is a platform associated with an ecosystem of applications for construction professionals to work together within BIM at all stages of a building’s lifecycle, thus improving the management of planning and resources.


