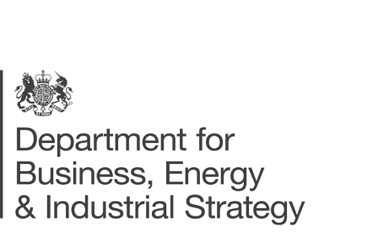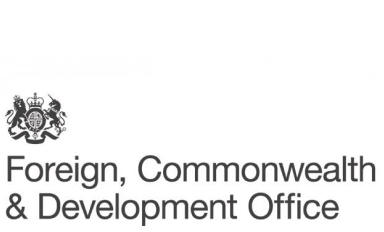Repository of BIM standards and guidelines
The Automated Project Review Platform (PARPro) is an automatic verification tool for IFC models, whose main objective is to reduce the time that Ministry teams, without having expert knowledge in BIM, spend reviewing projects received from suppliers. The use of BIM in the Ministry’s first pilot projects has already helped reduce review time by 75%. PARPro will further increase the efficiency of review processes.
https://planbim.cl/parpro-la-nueva-plataforma-que-agilizara-el-trabajo-en-proyectos-minvu-2/
Between 2017 and 2022, Planbim worked collaboratively with Minvu in the implementation of BIM in new home construction projects, as well as in initiatives to improve existing homes and their surroundings. This process allowed the generation of BIM Information Requests for four types of ministry projects, as well as a technological tool to support the review of BIM projects in the institution.
Building Information Modeling (BIM) for federal buildings is a cooperative working methodology with which, based on digital models of a building, the information and data relevant to its life cycle are consistently recorded, managed and exchanged between those involved in transparent communication or handed over for further processing become. This information and data is documented digitally throughout and according to a uniform structure. Further information can be found in the BMVg information flyer (see downloads). To implement the BIM method for federal buildings, the goals and implementation strategy were described in a master plan. This is, among other things, the basis for a BIM manual in which the work aids (AH) required for operational safety are gradually developed and published for all relevant subject areas. The master plan and completed AH are available for download in the download area.
https://www.fib-bund.de/Inhalt/Themen/BIM_fuer_Bundesbauten/
FSRE has issued new Information Exchange Requirements (EIR) that address all information and related processes at design time. In recent years, there has been rapid development in the handling of digital building information in civil engineering. For more than a decade, FSRE has been using the BIM methodology in the design of larger buildings that the organization oversees. Now the organization has published new BIM requirements or Information Communication Requirements (EIR) with reference to ISO 19650 which now address all information and processes related to it during design.
https://www.fsre.is/media/media/SF-164-Krofur-til-upplysingamidlunar-EIR-.docx
The public works department (JKR) has published this strategic plan focusing on the period of 2021 to 2025. JKR is the organisation charged with the development of national infrastructure. The strategic plan looks at how they will meet the countries aims through the eyes of improving infrastructure and also how they will develop in a sustainable way. JKR is one of the technical agencies which sit under the Ministry of Works (KKR).
JKR and the strategic plan outlined in this document are developing using new digital technologies as part of an initiative to support infrastructure development. The strategic plan links with BIM by talking through the sustainability aims of JKR as well as looking at how to strengthen the approach to asset management. The plan specifically looks at assets and how the management through the whole lifecycle can be considered in the most optimized way.
https://www.jkr.gov.my/sites/default/files/documents/PELAN_STRATEGIK_JKR_2021-_2025.pdf
An archive version of this information article has been created if the original is no longer accessible (Archive information from January 2024)
FSRE (Framkvæmdasýslan RÃkiseignir) is the Government Property Agency, looking after assets, construction and facilities for government services in Iceland. In September of 2021 FSRE came into being as a result of a merger between , Framkvæmdasýsla rÃkisins – Government Construction Contracting Agency (FSR) and RÃkiseignir – The Government Property Agency (RE). The orgisation focuses on the achievement of multiple benefits which can be gained with a strong integrated organization and a centralized approach, these include:
– Increased efficiency in Government operations
– Added value for Users
– Financial benefits for the Treasury
– FSRE to become a leader in the Icelandic Construction industry
Implementation of BIM in FSR projects, success and benefits for designers is a document published to study and reflect on the BIM successes in Iceland. When introducing a new methodology, there are many things to keep in mind. There are many stakeholders in construction, and they are connected to many dimensions of the economy. This study is carried out with the aim of shedding light on the experience gained by the designers who have worked according to the BIM methodology in the design of FSRE projects. That knowledge will continue to be used, in the next steps of implementation, i.e. practical implementation. Today, FSRE is beginning to make demands on contractors to work according to the BIM methodology. FSRE has set an example and guided designers in implementing BIM in planning, so it is very important to look carefully at which aspects benefited the designers and which did not. It is also important to get an overview of how designers work in the BIM environment and whether FSRE’s policy is to implement BIM in its projects, whether the main driving force in the implementation of BIM or whether it is involved in other aspects
https://old.fsr.is/media/ymisrit/BIM-arangur-og-avinningur-honnuda.pdf


